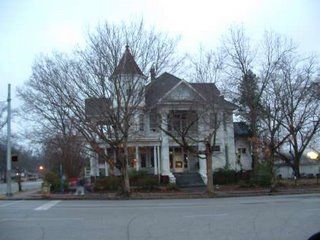Henry W. Sweet House (c. 1906)
 Designed by architect William E. Benns, the Sweet House is one of Bessemer's most substantial residential properties. Located at 1830 Arlington Avenue, this Queen Ann Neoclassical structure features two colossal porticoes and an octagonal corner turret. Situated on a corner lot, the building is two stories with two street facades (one facing Arlington, the other facing 19th Street). Matching entries on both faces feature stained glass transoms and sidelights.
Designed by architect William E. Benns, the Sweet House is one of Bessemer's most substantial residential properties. Located at 1830 Arlington Avenue, this Queen Ann Neoclassical structure features two colossal porticoes and an octagonal corner turret. Situated on a corner lot, the building is two stories with two street facades (one facing Arlington, the other facing 19th Street). Matching entries on both faces feature stained glass transoms and sidelights.Details of the structure include double-teardrop weatherboard siding on a brick wall foundation; a lofty hipped roof with cross-gabled two-storey porticoes with galleries; and pedimented stuccoed gables with plain entablatures, supported by massive Corinthian columns. The lower porch roof wraps both street facades and is supported by smaller columns of similar Corinthian style. The corner turret is shingled on a third storey that rises above the eave-line, and is crowned by a finial.
In recent years the property has been threatened by neglect. After remaning in the Sweet family for 100 years the home was sold to local preservationist, David Nichols. Mr. Nichols and his family have begun an extensive restoration.
See the Sweet House coverage in the Birmingham News at AL.com.

0 Comments:
Post a Comment
<< Home