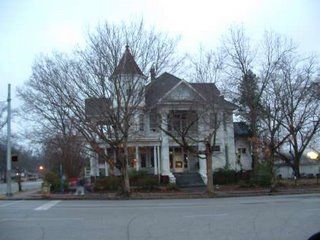A. S. Leader House (1904)
A. S. Leader, a contractor and developer, built this fanciful, frame cottage in 1904. The late-American Queen Anne Victorian home boasts a corner tower with date of construction flanked by patterned shingles.

The Leader House is located at 5117 Main Street in Brighton and is owned by Michael Turner. The property has been featured on HGTV's "If Walls Could Talk."
Here's some background on Brighton, adapted from The Birmingham District: An Industrial History and Guide.
The town of Brighton grew up along the streetcar line connecting Birmingham and Bessemer. By 1901, at least 100 families were living in Brighton. According to a special edition Bessemer Weekly published that year, this "populous and comparatively new suburb" started in 1892, when G.B. Edwards divided a tract of land and sold lots at a good price and on easy terms. When desired, Edwards constructed dwellings for prospective owners, selling them on monthly installments.
By 1910 the incorporated town had a population of 500, 17 commercial establishments, and dozens of handsome frame houses constructed of sturdy, native Alabama pine. Home construction spread along the North Bessemer car line and the old Huntsville Road. The first Hill Grocery Store built outside of Birmingham was constructed at Madison Station. A. S. Leader induced Hill to locate the store here as part of his residential subdivision of the area.
The graves of many early settlers of Scottish, English, and German descent who came to work for Woodward Iron Company remain in the old Brighton Cemetery on Woodward Road.




