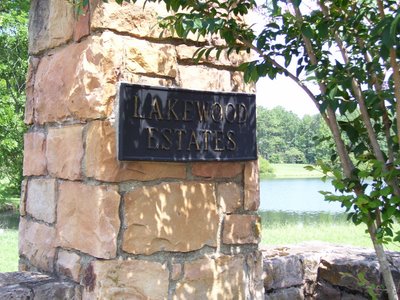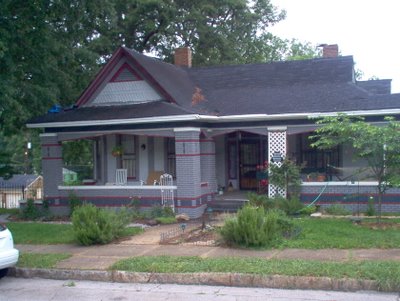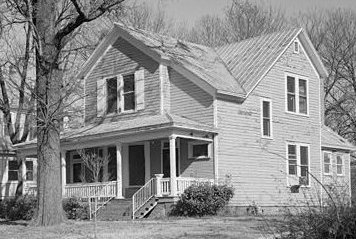
The Bessemer Historical Homeowners Association announces the 2006 Bessemer Tour of Historical Homes of Lakewood Estates. We will be "Showcasing Our Community" by opening up some of our homes to promote Bessemer and this special community and its history and people.
WHEN: Saturday, October 28th 1pm - 5pm
Sunday, October 29th 1pm - 5pm
WHERE: Historic Lakewood Estates district of Bessemer.
TICKETS: $10 donation per ticket. Donations for tickets can be made at the time of the tour or in advance by calling Jane Errett, home tour co-chairperson at 426-9336Historic Lakewood Estates was established in 1925 by Mr. William Harper Lewis, Bessemer banker and civic figure. He was very active in the early development of Bessemer. The neighborhood now consists of 75 homes the majority of which date from 1926 to the mid-1960’s. The “Original Seven” homes, dating from 1926-1929, were built by friends and colleagues of Mr. Lewis. Four of the original homes will be on tour.
Many local residents have fond memories of Lakewood: the duck pond, Christmas decorations during the holidays, and Easter egg hunts. Over the past eighty years Lakewood has remained an active neighborhood. Today Lakewood is home to some of the original residents as well as young families.
Properties that will be open for the tour include:
The Hanna Home (1987)
108 Waverly Circle (Richard and Lisa Hanna)
The Rutledge Home (1928)
4056 Lakewood Drive (Russ and Martha Brown)
The Sears-Schillaci Home (1949)
100 Waverly Drive (Anthony and Bess Richey)
The Kuchins Home (1929)
4050 Lakewood Drive (Clay and Ally Leonard)
The Lewis Home (1927)
4026 Lakewood Drive (David Smith)
The Perry Home (1927)
4010 Lakewood Drive (Emmett and Debbie Godfrey)






